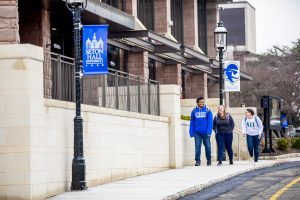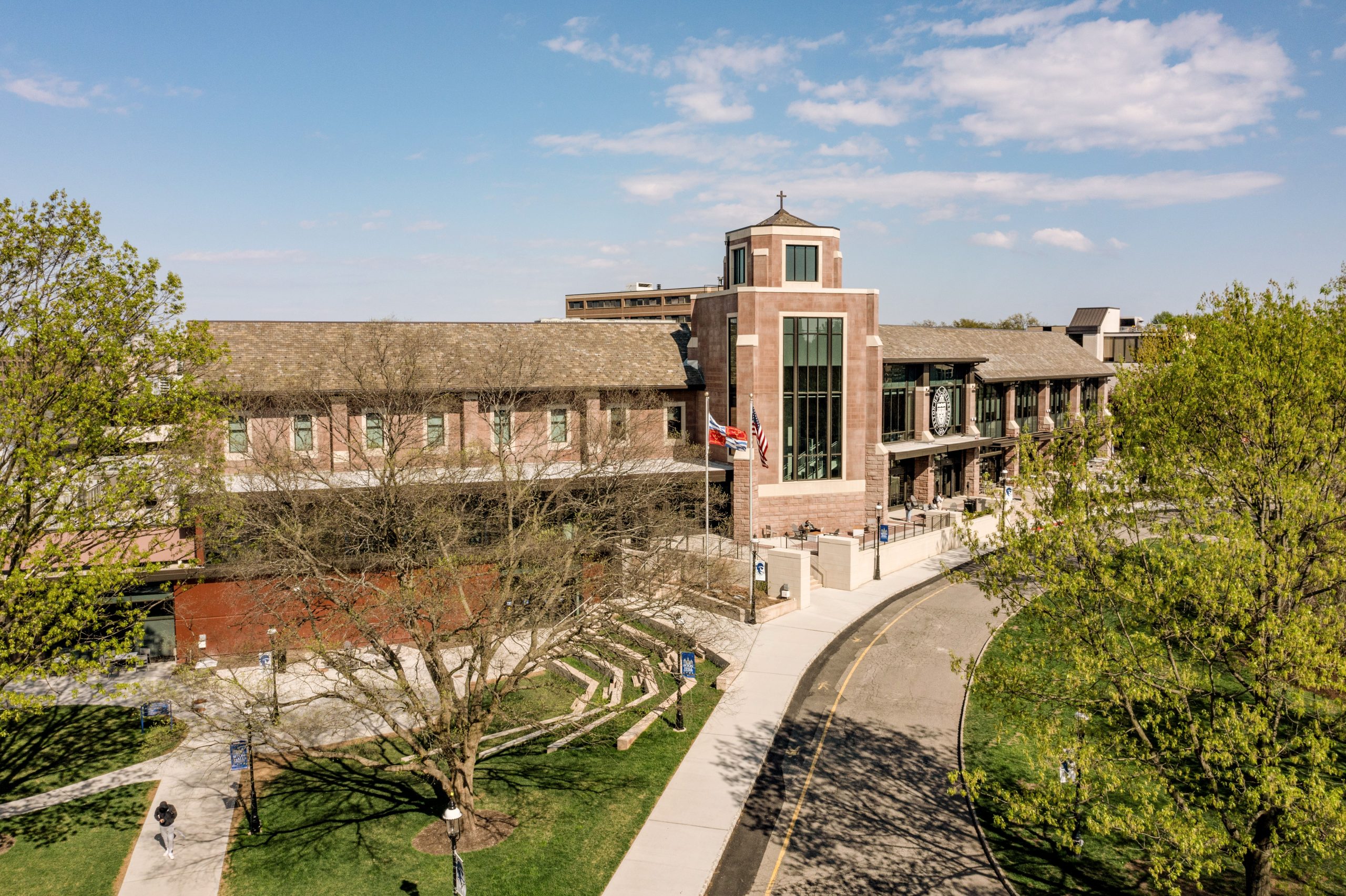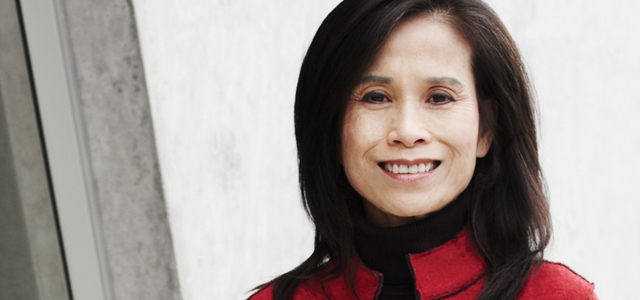“We shape our buildings,” Winston Churchill once remarked. “Thereafter, they shape us.”
Sir Winston’s observation comes to mind with the reopening last November of the University Center, the brick-and-mortar heart of the Seton Hall campus, following a two-year, top-to-bottom renovation. The revamping of the 60-year-old building, undertaken by the Trenton architectural firm Clarke Caton Hintz, was designed to align with the University’s strategic plan, Harvest Our Treasures, which seeks to provide students with “a premier, mission-centered engagement experience.” The project’s chief planners purposely sought to create spaces within the thoroughly modernized building that would invite engagements large and small, planned and unplanned, 24 hours a day, seven days a week.
“We’re literally tearing down walls and opening doors to invite more collaboration, engagement and cross pollination of ideas, in and outside the classroom,” Seton Hall President Joseph E. Nyre announced in a recent communication about the project. “Just like our students are at the heart of our mission, the newly renovated University Center will advance the heart of our campus.”
From an early-morning cup of joe at the new, open-all-day Starbucks to midday lectures and luncheons in the 500-seat Event Room, to late-night study sessions in the Pirate Cove, members of the Seton Hall community now have round-the-clock access to the University Center. Students took advantage of the building’s expanded hours almost immediately. With fall semester finals fast approaching, nightfall found more students spending more study time in the University Center, some staying into the early morning.
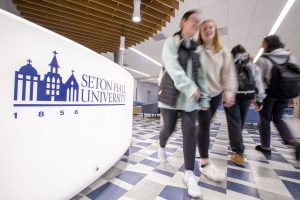
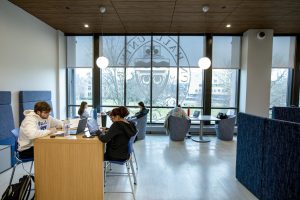
It was just the sort of appeal that University planners, including Victoria Pivovarnick, had in mind. As the associate vice president for facilities engineering and business affairs, Pivovarnick, now in her seventh year at Seton Hall, oversees capital projects on campus. The wholesale remodeling of the University Center ranks as the most ambitious such project to date. The team sought input from faculty, staff, students, campus priests, security, grounds, and facilities officials, campus personnel in communications and the arts, and leaders at the technology learning center, among others.
One of the people consulted was Ghana Hylton, the University Center’s building manager and the University’s director of business affairs and scheduling and operations. Hylton served on an advisory committee that offered ideas for the renovation.
The renovation added 6,310 square feet of space to the University Center, which now measures 110,255 square feet. The building’s footprint, however, was increased only by 1,434 square feet — the result, Pivovarnick says, of building on top of existing flat roofs and patios and by designing more efficient staircases and entry points. “We were trying to maximize the building to the nth degree,” she says. “Everywhere we could put a chair, we put a chair.”
And lots more. Besides new electrical and plumbing systems, technological upgrades abound, from audio-visual systems to keyless door locks. Beyond the extensive interior remodeling, the building’s exterior was coated in cast
stone and bronze glazing to reflect the architectural features of landmark buildings elsewhere on campus. Pivovarnick says the reimagined University Center was designed to create a seamless synergy of function with the adjoining University Green. That relationship was furthered by the addition of an amphitheater and a firepit out front, and by the floor-to-ceiling windows installed even in the main stairwell. The new walls of windows bathe the front of the building in natural light. “It’s just gorgeous,” Hylton says.
Some of those windows can be opened in warm weather, a prospect that tickles Hylton. “I cannot wait until spring,” she says, “when you can open it and it will be like indoor/outdoor and we can have the fresh air coming in. Oh, my goodness! I guess you can tell I’m excited about the space.”
She’s not alone. Students, staff, faculty, alumni and visitors have been drawn to new and improved spaces throughout the building. Here’s a sampling of what they’re finding at the new University Center.
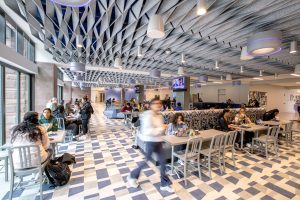
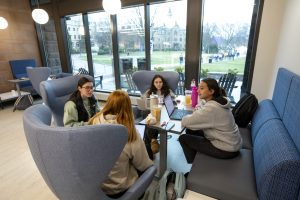
The Event Room
The ground-level Event Room, the largest in the center, can accommodate up to 500 people for a lecture. It’s already in heavy rotation. In January the School of Diplomacy and Inter-national Relations convened here for its World Leaders Forum series, featuring Csaba Körösi, the president of the 77th session of the United Nations General Assembly. Three weeks later, at a Center for Sports Media event focused on “Equity, Influence and the Next Generation,” Jane McManus, the center’s executive director, interviewed tennis greats Billie Jean King and Ilana Kloss in the Event Room.
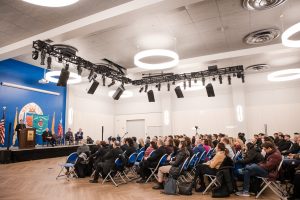
The Event Lounge
Formerly an outdoor patio, the lounge adjacent to the Event Room is one of the most enticing new spaces. With tables and chairs lining a wall of windows looking out on the University Green, the lounge has new electrical, heating, ventilation, air-conditioning, lighting and audio-visual systems, a television on one wall and comfortable lounge furniture. Hylton says the lounge may be used as a pre-function space for the Event Room, most recently as a VIP lounge for the Billie Jean King event in February.
Disability Access
The University Center previously had just two entries that could be used by people with disabilities. “Now,” Pivovarnick says, “every public door is accessible to everyone.” A ramp has been built outside the main entrance, sidewalks near the Prayer Garden have been connected, and a lift has been installed at the theater, providing access from the dressing rooms to the stage. The accessibility upgrades include two new service elevators.
The Prayer Room
This nondenominational space has bench seating for 15 and windows with a stained-glass tint. The room is designed to provide the University community with additional space for prayer and meditation.
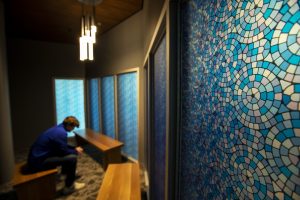
Second-Floor Lounge
Formerly a hallway that had been something of an architectural afterthought, the Lounge is a welcoming nook in which to study, meet with friends or just enjoy the view of the University Green. Comfortable sofas and lounge chairs create an inviting setting, and students have taken note. “That area is packed every time I go up there,” Hylton says. “Not one seat is not taken. It has an incredible view over the Green. In December you could see the Christmas tree. I mean, it’s just beautiful.”
The Meeting Room
Formerly known as the Faculty Lounge, the Meeting Room, with seating for 49 people, has undergone a complete makeover, with new lighting, flooring, ceiling, furniture and digital audio system. The room already has been used for new employee orientation sessions, provost’s office meetings, and for Office of Student Engagement and Career Center workshops aimed at helping seniors prepare for their post-graduation careers.
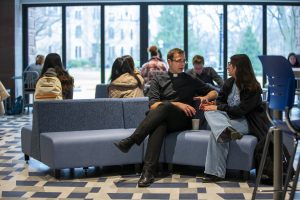
The O’Brien Gallery
This new space, formerly part of the Theatre-in-the-Round, now functions as an art gallery, student lounge, theater lobby and reception area. It has new electrical, lighting and acoustical systems and a new entrance facing the adjacent Arts and Sciences Hall.
The Pirate’s Cove and Pirate’s Lounge
These are two of the most popular spaces on campus. The Pirate’s Cove, with new lighting and flooring and a new ceiling design, also contains the new round-the-clock Starbucks, two large-screen televisions and glass partitions that fold open to the outdoor patio. Hylton says the TVs got plenty of use during last fall’s World Cup, which drew students together to watch the international soccer matches at all hours. The Pirate’s Lounge, formerly the commuter lounge, now has food options such as Jersey Mike’s, Pirate Bowls and Pirate Express, as well as two pool tables, foosball and air-hockey tables, and two three-screen gaming stations. “Both the Pirate’s Lounge and Cove are always bustling and busy,” Hylton says.

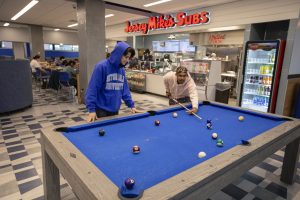
The Chancellor’s Suite
This ground-level room, able to accommodate 150 people for a lecture and 120 for a banquet, has been updated with new floors and fresh paint. Since the building’s reopening, the suite has been packed. The Student Government Association has resumed its weekly meetings here every Monday night, and in February teams working to enact Seton Hall’s strategic plan used the space to deliver progress reports to the University community.
Campus Inclusion and Community Space
This new second-floor room, formally opened in February, is intended to help achieve one of Seton Hall’s strategic plan goals, which calls for the University to advocate for diversity, equity, inclusion and social justice efforts on and off the campus. Hylton, the new director of the Campus Inclusion and Community Space, says the room will used for lectures, book signings, game nights and other events promoting diversity and inclusion. “This room is just one of the ways in which that important stewardship shows up,” she says, “and I’m honored that I was entrusted with a small part of the larger plan.”
New Offices for the Student Government Association, Know More, Dare to Care,
Student Activities Board, Greek Life and The Setonian
The offices provide space for leaders of these vital student organizations to conduct their business in comfortable settings. Each office has a table, seating for 10 and storage space. “The students,” Hylton says, “are thrilled to have a space to call their own.”
Architectural Gems
Everywhere you turn in the redesigned University Center, you encounter a new color scheme, a new shape, a new building-wide aesthetic. The makeover of the 60-year-old center is so complete, in fact, that it’s difficult to pinpoint this upgrade or that addition. Here are seven architectural highlights that help define the new University Center.
Painted Tile Display in the Prayer Garden
For the Prayer Garden, between the new entrance to the University Center and the Arts and Sciences building, the priest community at Seton Hall requested something other than a statue. The tile is being hand-painted in shades of blue and white with gold accents, in a style of ceramic tilework known as azulejos, which dates to 14th-century Spain and Portugal. Three images are depicted on the tile: Our Lady of Guadalupe as the centerpiece, with Juan Diego on the right and Seton Hall’s chapel on the left, its doors opened to a path that extends to Mary. The tile, inside a bronze frame, will be set within a red stone wall that matches the new front of the University Center.
St. Francis of Assisi Statue in the Prayer Garden
The statue, which stood inside the community garden for a decade before the renovation, is now featured more prominently in the Prayer Garden, surrounded by benches and set off by a new sidewalk.
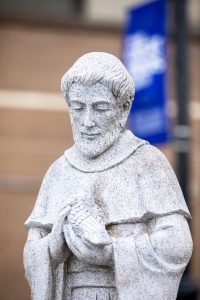
The Crucifix
A crucifix was installed between the first and second floor in the University Center’s main stair tower (the building’s ground-level floor, below the first floor, is considered the lower level). The Italian-made crucifix was hand-carved from linden wood. The Jesus figure is life-size, and the cross, slightly more than 13 feet high and nearly 6 feet across, is visible from the Campus Green.
Nods to History
While there is much of the new to be seen throughout the University Center, the makeover includes some nods to its architectural history.
A large bust of Bishop John Joseph Dougherty, a former Seton Hall president and the University Center’s namesake, has been afforded a more prominent location. Formerly in a stair tower, the bust can now be viewed outside the new vestibule entrance by the theatre.
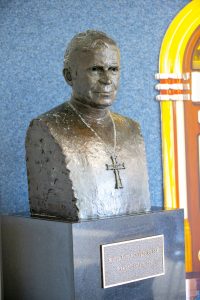
Two crucifixes that hung in the University Center before its renovation were sanded and cleaned by University carpenters. Today, one hangs outside the chancellor’s office on the lower level and the other hangs outside the new elevators and staircase on the second floor.
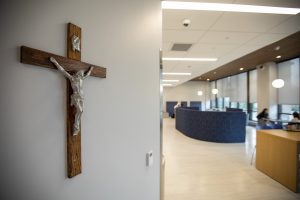
The modernized lighting and railing in the main stair tower, including an impressive chandelier, were inspired by what was in the older building. “We took a look at some existing retro-fixtures,” Pivovarnick says, “and selected a fixture that had similar design but was LED-energy efficient.”
The Firepit
In addition to a fireplace built within the Bishop Dougherty Dining Room, the lower patio outside the front of the University Center now features a gas-fired firepit surrounded by an inviting circle of Adirondack chairs. The firepit is part of the new landscaping design in front of the building, which helps to meld the University Center with the University Green. Best of all: Anyone on campus can ask the welcome-desk receptionist to turn on the firepit.
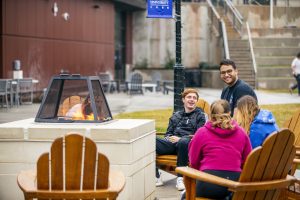
The Amphitheater
Pivovarnick says the new amphitheater, built in a space previously occupied by a retaining wall, takes advantage of the slope in front of the University Center.
“To match the lower and upper level,” she says, “and give more function to a significant piece of property on campus that wasn’t really usable.”
The amphitheater has audio capability and Wi-Fi, and University officials expect it will get plenty of use in warm-weather months for concerts, plays, comedy nights, poetry readings, lectures and anything, really, that students,
staff or faculty can think of.
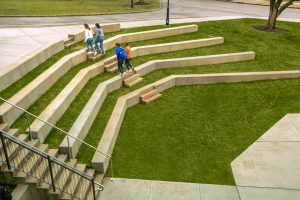
A New Broadcast Studio
A new, state-of-the-art media studio, visible from inside the main entrance, will provide students and faculty a broadcasting facility with myriad potential uses. While the studio is expected to be used regularly by Pirate TV, WSOU and Seton Hall Athletics, the space will also be used for student podcasts, faculty lectures, interviews with guest speakers and speeches by Seton Hall President Joseph E. Nyre. Pivovarnick says the studio was purposely placed in a public-facing space. “We wanted to get some of that curriculum and [activities] that students do in a more visible area,” she says.
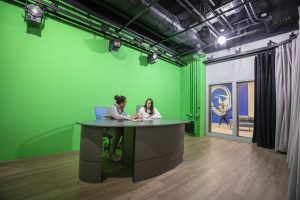
The Buzz
“Thanks to my smartphone and my laptop, the whole University Center can be my ‘office.’ It’s pretty much the crossroads of campus — a great place to see and to be seen, to meet and to be met. See you there!”—Father Colin Kay
“I’ve been really enjoying the space, and I’ve seen the majority of the student body really enjoying the space. It’s definitely been upgraded a lot.”—Zoe Greene ’23
“The thing that struck me the most was, honestly, the fact that Starbucks was open 24 hours. Before that, there was nowhere to get food. This was our first 24-hour dining option.”—Mojisola Adesanya ’22
“I definitely wanted it to be a great hangout space for the students. I wanted it to be warm and inviting for them and, oh my, is it ever.”—Ghana Hylton
“Every time I walk past, it’s packed. I feel like they utilized that investment correctly. It’s going to pay off
for years to come.”—Alvin “Donnie” Oliver ’23
