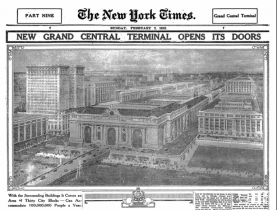
Figure 1
On February 2, 1913 a day after the official opening of the new Grand Central Terminal, The New York Times released an 8 page special section. This paper covered the ins and outs of the terminal as well as sample train tickets and information on the surrounding areas. In addition, it also included a section on the technological wonders and the modern luxuries of the terminal. Through this spread the New York Times was able to showcase the importance of the terminal while highlighting it’s innovations.
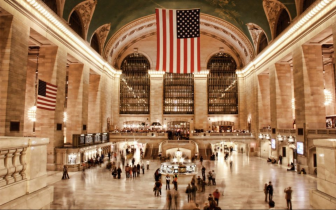
Figure 2
Grand Central Terminal is one of the busiest commuter terminals in New York City to date. Opened in 1913, the terminal was the world’s largest train station with a whopping 69.8 acres of land and a main concourse that is 275 feet long, 120 feet wide, and 125 feet high.[1] The station was decked with extravagance from the 90-foot high transparent walls to the breath taking mural painted on the ceiling. This new building was so captivating to New Yorkers that on its opening day, February 2, 1913, the New York Times reported that over 150,000 persons visited this site. One individual even recalled that around mid-afternoon on the opening day, “the great structure was so crowded that persons found difficulty in moving. Railroad men viewed the scene with amazement, saying that never before had the public been known to take such a keen interest in the opening of a railroad terminal.”[2] The amount of attention that this station garnered on its first day can be seen as a precursor for the way Grand Central Terminal is on a daily basis in modern day New York.
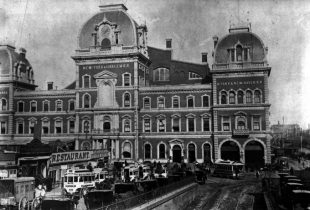
Figure 3
The structure that stands between 42nd street and Park Avenue today was not the first station bearing the Grand Central name, it is actually the third Grand Central to stand on this location. In 1869 Cornelius Vanderbilt the railroad tycoon employed architect John B Snook and Isaac C. Buckhout to “design a terminal for the site to consolidate his railroads passenger operations.” This station became known as Grand Central Depot (Figure 3). The depot had two tracks and accommodated steam engine trains from three distinct rail lines, the Hudson River Railroad, New York and Harlem Railroad, and the New York New Haven and Hartford Railroad[3]. By the 20th century the depot was unable to keep up with the commuter traffic as the city’s population swelled and there was an increased demand for a new terminal. In the year 1900 the second Grand Central, Grand Central Station (figure 4) opened and it was much larger in size.
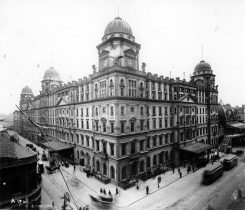
Figure 4
When Grand Central Station was opened it was charming to say the least. In Barbra Manzani’s article for the Grand Central Centennial she wrote, “Constructed of glass and steel, the 100-foot wide by 650-foot long structure rivaled the Eiffel Tower and Crystal Palace for primacy as the most dramatic engineering achievement of the 19th century.”[4] However, the infatuation commuters had with the new station was fleeting due to the flaws within the station; one article even stated, “By the end of the century public enthusiasm for the once-popular terminal had all but evaporated.” Upon entering the station tunnel which was a poorly ventilated, there were four train tracks located beneath Park Avenue. Passengers whose trains were delayed in the tunnel endured suffocating heat, steam, and smoke.[5]
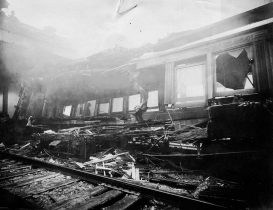
Figure 5
To make matters worse on January 8, 1902 only two years after the stations opening a horrific train crash in the tunnel killed 15 people and injured many more (figure 5). As a response to the crash the city and State of New York banned the operation of steam engine trains anywhere south of the Harlem River. Although this ban would not go into effect immediately, it called for some fundamental changes.
Only a week after the fiery crash it was evident that the stations owners needed to rethink its design. By the end of 1902 plans to revamp the station emerged. A man by the name of William J. Wilgus created a high profile engineering team and drafted his vision for a new Grand Central Station. After sharing his ideas, he grasped the attention of senior management including Vanderbilt’s grandsons William and Cornelius III.[6] Shortly after Wilgus was appointed chief engineer and he began to evaluate all of the obstacles he may face during this massive overhaul. In order to make way for the massive structure that would be known as Grand Central Terminal.
In order to bring his vision to fruition Wilgus employed two architecture firms, Weed and Stem and Warner and Wetmore. Together these firms spear headed the architecture of the terminal[7] and decided to go with a stairless Beau-Arts design. Another important aspect of Wilgus’ plans was to ensure that all of the railroad operations were kept underground. This would allow current train service to go uninterrupted and it would allow him to keep a large portion of prime real estate open. “Wilgus reasoned that the railroad could finance the reconstruction project by selling the rights to erect revenue-producing residential and commercial buildings above the underground railyards.”[8] Shortly after in the summer of 1903 construction began and workers started to demolish the existing station in order to create a new double level terminal. This new terminal would be unlike any of the other stations that stood in its place. It would reinvent the way individuals view railroad stations forever.
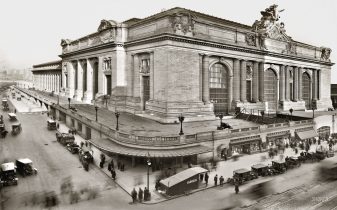
Figure 6
After a grueling 10 years and millions of dollars Grand Central Terminal (Figure 6) was finally complete. On February 2, 1913 when the terminal opened to the public it was a success. Unlike any terminal before Grand Central housed an art gallery, an art school, a movie theater, and a rail history museum. Along with all of these elements, one of the most breath-taking was the painting by César Helleu of the Milky Way Constellations which is located in the main concourse. One of the most innovative elements about the terminal was that it was one of the world’s first fully electric buildings which meant that commuters would have a much more pleasant commute.
However, the grandeur of the new station did not impress everyone a newspaper article published a few days after the opening said Grand Central Depot would have been satisfactory for years yet the roads using it encouraged commuter traffic which they felt should have been relegated to local lines. The author felt “the terminal should have been used for through traffic.”[9] Despite differing opinions the station proved to be a goldmine for its owners.. In 1913 the New York Times published an article titled “THE REAL ESTATE FIELD: Large Store Lease in Grand Central Station for Restaurant—Willard D. Straight Buys Fifth Avenue Corner for Residence – Other Choice Dwelling Sales—Bronx and Suburban Markets” the author writes about a new lease that completed the renting of the terminals stores, and the sales of vacant lots on fifth avenue that developers were paying hundreds of thousands for.[10] This boom in the development of real estate surrounding the terminal was no shock. Wilgus had predicted and planned for this while building the terminal. Shortly after the terminal opened, the concept of “Terminal City” arose and developers capitalized on the underdeveloped neighborhood. [11] As a part of terminal city the Graybar building was built as well as the Biltmore and Park Lane Hotels.
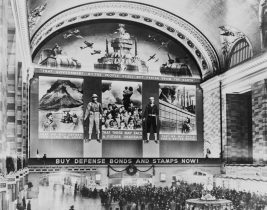
Figure 7
Throughout the 1930’s the terminal served many interesting purposes. The 20th Century Limited train company (the luxury train company of the time) treated their customers like celebrities. While in the terminal men would carry your bags and before boarding the train they would roll out a red carpet and to top it all off these trains were also equipped with lavish dining cars. Towards the end of the 30’s during World War II the terminal was the last rail stop for troops going to fight in Europe. For the duration of the war the terminals owners held benefit concerts and advertised war-time posters to help fund the war (Figure 7). At the same time however, officials feared the terminal would be targeted by enemy planes and painted all of the exposed windows black.
In the 1950’s the station started to lose it’s usefulness. In previous years it was seen as luxurious, philanthropic, and even extravagent yet it was no longer any of those things. The great depression and the war had ended, the country was trying to get back on its feet and New Yorkers lost their infatuation with the station. To make matters worse individuals opted to travel long distance via highways and airways as opposed to luxury trains. As he years passed the terminal simply became a commuter hub.
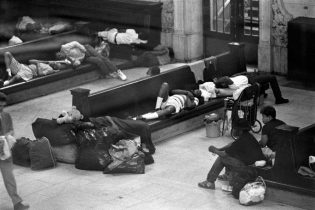
Figure 8
In 1960’s work began on the Pan Am now Met Life building which bought some excitement into the terminal. However, soon after that buildings opening in 1968 the New York Central and Pennsylvania Railroads merged and moved their remaining long-distance routes to Penn Station. As more and more business left the station, the terminals future started to look bleak. Over the course of the 60’s and 70’s the terminal became a home to raising crime rates and the homeless (Figure 8). Around this time there were many proposals to demolish the station yet some individuals felt the station had more to offer than what it had become. In 1975 the Committee to Save Grand Central Terminal was formed by former first lady Jacqueline Kennedy Onassis and architect Philip Johnson. This committee helped raise public awareness and they fought for landmark protection. Shortly after in 1978 the Supreme Court ruled in favor of making the terminal a landmark and it was saved from destruction. In 1982 Metro North Railroad took over the station and launched a 12 million dollar repair of the terminal. Metro North had a lot planned for the station apart from restoring it to its original “structural, decorative, and architectural glory” [12] they wanted it to become a vibrant shopping and dining destination.

Figure 9
Since the terminal has been restored to its original state Metro North officials have kept it in pristine condition. In 2013 nearly 31 years after Metro North took over the terminal it celebrated its centennial with a multitude of events throughout the year celebrating both new and old elements of the terminal. Although many may believe there is not much else to be done to the terminal Metro North has taken on one of its largest projects to date by expanding their service to Long Island Railroad customers. Construction to reroute the Long Island Railroad is underway and it is estimated to be finished by December 2022. When this project is complete Grand Central will be the busiest commuter terminal in the city.
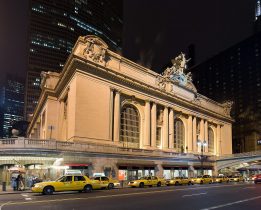
Figure 10
Overall, Grand Central Terminal will always play a crucial part in New York City’s history. Today there are 68 shops and 35 dining options within the terminal and more than 700,000 people pass through the main concourse every day.[13] As a commuter in Grand Central it is easy to overlook the marvels of the terminal. However, it is important to note that for a single building it holds an immense amount of history and it has even been rumored to have hidden rooms and tracks that were top-secret throughout the 20th century.
Text
[1] Roberts, Sam. “100 Years of Grandeur- The Birth of Grand Central Terminal.” The New York Times, January 18, 2013.
[2] “CITY FOLKS CROWD NEW GRAND CENTRAL More Than 150,000, the Railroads Estimate, Came to Admire the Terminal.” The New York Times, February 3, 1913.
[3] “Timeline – Grand Central Terminal.” Grand Central Terminal. November 15, 2016. http://www.grandcentralterminal.com/info/timeline-popup#
[4] Maranzani, Barbra. “Grand Central Terminal: An American Icon Turns 100.” History. February 1, 2013. November 15, 2016. http://www.history.com/news/grand-central-terminal-an-american-icon-turns-100
[5] Brown, Jeff L. “The Heart of New York: Grand Central Terminal.” Civil Engineering, March, 2013.
[6] Kurt C. Schilchting. Grand Centrals Engineer: William J. Wilgus and the Planning of Modern Manhattan. Baltimore: John Hopkins University Press, 2012
[7] Jeff L. Brown. “The Heart of New York: Grand Central Terminal.” Civil Engineering, March, 2013.
[8] Kurt C. Schilchting. Grand Centrals Engineer: William J. Wilgus and the Planning of Modern Manhattan. Baltimore: John Hopkins University Press, 2012
[9]Arthur Curran. “GRAND CENTRAL STATION. Foolish to Congest It with Commutation Traffic.” The New York Times, February 4, 1913.
[10] “THE REAL ESTATE FIELD Large Store Lease in Grand Central Station for Restaurant- Willard D. Straight Buys Fifth Avenue Corner for Residence- Other Choice Dwelling Sales- Bronx and Suburban Markets.” The New York Times, February 7, 1913.
[11] Stephen J. Waccaro. Hospitality Holdings Inc./ Campbell Apartment, di Domenico, John, Weinstein, Gerald, Fisher, Ann, and Fisher, Andrew “Grand By Design.” Grand Central Terminal. http://www.gcthistory.com/
[12] Stephen J. Waccaro. Hospitality Holdings Inc./ Campbell Apartment, di Domenico, John, Weinstein, Gerald, Fisher, Ann, and Fisher, Andrew “Grand By Design.” Grand Central Terminal. http://www.gcthistory.com/
[13] Barbra Maranzani. “Grand Central Terminal: An American Icon Turns 100.” History. February 1, 2013. November 15, 2016. http://www.history.com/news/grand-central-terminal-an-american-icon-turns-100
Images (By figure number)
1.Michael Kolomatsky. New Grand Central Terminal Opens its Doors. February 2, 1913. The New York Times, New York.
2. Krissa Curran. Grand Central Station. Krissacurran.wordpress.com, New York.
3. n/a. Grand Central Depot. 1880. Wikipedia, New York.
4. n/a. Grand Central Station. 1902. New York Transit Museum, New York.
5. n/a. Park Avenue Tunnel Disaster. 1902. New York Transit Museum, New York.
6. n/a. Grand Central Station. 1913. George Grantham Bain Collection, New York.
7. n/a. Grand Central Station. 2013. Getty Images, New York.
8. Frank English. Grand Central Waiting Room. 1980’s. New York Transit Museum, New York.
9. n/a. Concourse and Ticketing Window Renderings. n/a. MTA Capital Construction Company. New York.
10. Eric Baetscher. Grand Central Terminal in New York, NY. March 6, 2008. Wikimedia Commons, New York.
Annotated Bibliography
Roberts, Sam. “100 Years of Grandeur- The Birth of Grand Central Terminal.” The New York Times, January 18, 2013.
In this article Sam writes about the 100-year anniversary of Grand Central Terminals opening. He provides a background of the construction o the terminal from the chief engineer to the need for the terminal to be built after the fatal crash of 1902. Sam also included images from the Library of Congress of “Grand Central Station” as well as construction of the new terminal which took over 10 years to complete. The marvels of the terminals architecture were also highlighted within the article when Sam points out how this was the first “stairless station” and how the station was extremely elaborate. In the early 20th century passengers comfort was important to train officials and there was a separate women’s waiting room with oak floors and wainscoting with maids at the ready as well as a shoe polishing room. This article is important to my topic because it highlights the grandeur and extravagance that existed within the station during the early 20th century.
“CITY FOLKS CROWD NEW GRAND CENTRAL More Than 150,000, the Railroads Estimate, came to Admire the Terminal.” The New York Times, February 3, 1913.
This article was featured in the New York Times in 1913 two days after the opening of Grand Central Terminal. Most of the article took place on the day of the opening with the author going around asking individuals their opinions. The author even reported more than 150,000 people passed through the terminal on its opening day as well as how a train official had never seen people take such an interest in a train station opening. It was a first-hand account of the chaos and excitement that went on during that day.
“Timeline – Grand Central Terminal.” Grand Central Terminal. November 15, 2016. http://www.grandcentralterminal.com/info/timeline-popup#
This timeline which starts in the year 1831 has a complete history of Grand Central from when it was a depot to the modern day terminal. Along with the vital information that it provides it also has a lot of images that allowed me to know whether I was using the right images for the right buildings while putting my blog together.
Barbra Maranzani. “Grand Central Terminal: An American Icon Turns 100.” History. February 1, 2013. November 15, 2016. http://www.history.com/news/grand-central-terminal-an-american-icon-turns-100
In this article Barbra Maranzani wrote about Grand Central from 1871 when the depot opened to 2013 when Grand Central Terminal celebrated its centennial. This article also had a video which served as a moving timeline of all od the Grand Centrals that have stood on the site including construction to important people who funded and planned the terminal. This article also had a lot of figures from the size of the terminal in square feet to the weight of all of the chandeliers. The video also included a bunch of minute facts that I was able to incorporate in both my paper and blog.
Jeff L. Brown. “The Heart of New York: Grand Central Terminal.” Civil Engineering, March, 2013.
Jeff Brown took a different approach to writing about Grand Central Terminal than most other authors. He focused on the engineering and the masterminds behind the stairless design. He highlighted many things within the building that were extremely innovative for the time it was built. Brown also wrote about how the city’s needs were changing and the fact that both the depot and the station became outgrown. Unlike many of the other authors whose pieces I read he wrote about William J. Wilgus and how he had an inkling that the real estate around the terminal would skyrocket in price. Which led to the idea of keeping all of the tracks underground.
Kurt C. Schilchting. Grand Centrals Engineer: William J. Wilgus and the Planning of Modern Manhattan. Baltimore: John Hopkins University Press, 2012
This book included background on William Wilgus and his path to success. One of the most interesting points I got from this book was the fact that Wilgus got the attention of Vanderbilt’s grandsons by sharing his ideas for a new station and was later appointed chief engineer of the new project. Wilgus went on to become known as the mastermind behind Grand Central Terminal.
Arthur Curran. “GRAND CENTRAL STATION. Foolish to Congest It with Commutation Traffic.” The New York Times, February 4, 1913.
This article appeared in the New York Times 3 days after the terminal opened. It added an interesting aspect to my paper because it provided an opinion that wasn’t reported before. All of the previous articles I read from after the station was opened were positive and saying how people loved it however, this article thought it was foolish for the owners to want this beautiful station to be full of commuters. Which is somewhat puzzling because that is what it was made for.
“THE REAL ESTATE FIELD Large Store Lease in Grand Central Station for Restaurant- Willard D. Straight Buys Fifth Avenue Corner for Residence- Other Choice Dwelling Sales- Bronx and Suburban Markets.” The New York Times, February 7, 1913.
This article was important because it tied in with two of the other articles I read about William Wilgus’ planning for the terminal. This article showcased the real estate in the neighborhood surrounding the terminal and how the prices were skyrocketing. Coincidentally Wilgus had predicted this and it came true almost in his exact words. These residential buildings as well as restaurants were becoming prime real estate and this was essentially the beginning of the boom in development of this area.
Stephen J. Waccaro. Hospitality Holdings Inc./ Campbell Apartment, di Domenico, John, Weinstein, Gerald, Fisher, Ann, and Fisher, Andrew “Grand By Design.” Grand Central Terminal. http://www.gcthistory.com/
This article was about the grandeur of grand central. It provided an in-depth recap of everything Grand Central went through and it even had an account of when Grand Central became run down and was revamped by Metro North in the 90’s which was interesting and a good addition to my paper. This article was essentially a timeline of Grand Central history as well, and some of those images were useful for my blog as well.
Very interesting article. Those ‘hidden’ rooms are actually there several stories underground. During WW II if you wandered into them you were shot on the spot. The reason, these rooms contained the electric generators needed to operate the trains as well as the electrical needs of the terminal. The fear was that someone could sabotage the generators. These generators are still producing electricity to this day!
Another ‘hidden’ room, located on the fourth floor, houses a full tennis court and 2 practice half courts. Once Owned by Donald Trump they are now owned by the Vanderbuilt Tennis Club and open to the public.
One final room, well not actual room is where the Apple store is located. The grand staircase that is the entrance was part of the original plans but never built. The stairway was added when the Terminal was renovated.