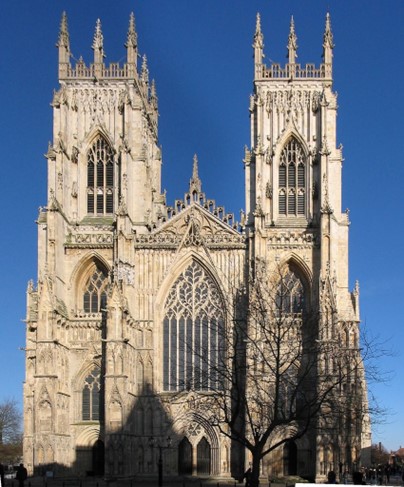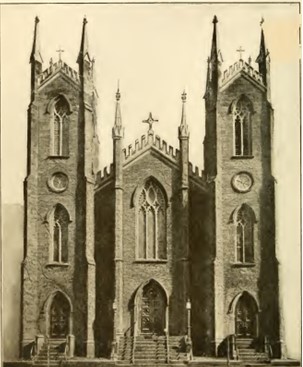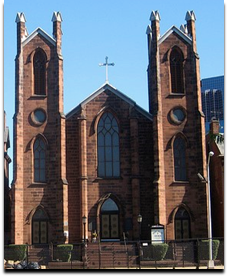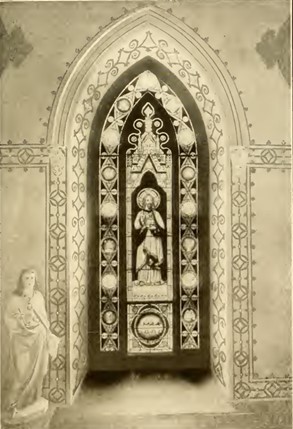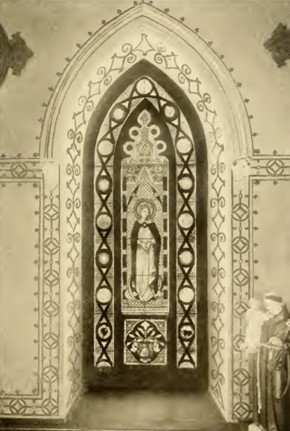From its very beginning, St. John’s has been exceptional. Soon after the church was built, new parishes in the immediate neighborhood were established – St. Mary’s (Newark Abbey), St. Patrick’s, later the Pro-Cathedral, St. Michael’s, and eventually St. Lucy’s and Sacred Heart Cathedral. These developments prevented St. John’s from growing into one of the giant parishes that characterized early 20th century Newark. However, its modest size encouraged some very imaginative pastoral strategies over the centuries.
After the short pastorates of Fathers Pardow, Herard, and Rafferty, the lengthy and almost legendary pastorate of Father Patrick Moran (1833-1866) began.
Patrick Moran was born in Loughrea, Ireland, in 1798, educated at Mount St. Mary’s Seminary in Maryland, and ordained November 9, 1832. Less than a year later, on November 3, 1833, John Dubois, the bishop of New York, appointed him rector of St. John’s. On that day, Moran began a pastorate that would last more than three decades, ending with his death in 1866. Joseph Flynn, in his 1904 work, The Catholic Church in New Jersey, describes him as “possessed of good judgment, a refined and correct taste, and an educated mind.” He arrived in time to celebrate Mass for the first St. Patrick’s Day Celebration in Newark on March 17, 1834. On that day, seventy-six members of the Hibernian Provident Society attended Mass in St. John’s and paraded through the neighborhood. Afterward, they enjoyed a banquet at O’Donnell’s South Ward Hotel.
The parish adjusted to the rapidly changing city. The dynamic Father Moran several times expanded the church, designing its present façade himself. He established many parish societies, a parish school, a night school, and a commercial school to train young men in skills that enabled them to obtain gainful employment.
Moran managed the financial affairs of the small parish with great skill and, in 1835, established “St. John’s Circulating Library,” the first lending library in the city of Newark. His library grew quickly and, despite anti-Catholic, especially anti-Irish bigotry, he loaned books to Protestants and thereby broke down some of the barriers of prejudice. By 1858, his library had increased to over 1,300 volumes.
Father Moran was a man of many talents, among them he was a skilled architect, although not professionally trained. There is some contradiction and confusion about the original construction of the church and later changes. Paul V. Flynn, in his History of St. John’s Church – 1908, 16-17 writes:
That the first substantial stone church erected by the Catholics in New Jersey should possess features of artistic construction comparable with the best tradition of Christian architecture, is due to the fact that the early contractors were careful to plan walls of sufficient strength to conform with later improvements, which were inaugurated by the Rev. Patrick Moran.
Flynn indicated that the original church was decorated simply, and a façade added by Moran. However, the church was enlarged several times. More than likely some portions of the walls and foundation were included in the new construction.
In 1838, Moran expanded the church from the rear of the building, adding space for a sacristy. The parish was growing and, in 1842, the parish purchased property for St. John’s Parish School. Moran secured a two-story frame building at 168 Plane Street, near Market Street. There, in addition to his Sunday School, he opened a parochial school and arranged for free education during the evening hours for those children who could not attend day school because they worked during the day. The school was supported by weekly donations of two cents ($.02) for every adult person in the parish. The men who made the rounds collecting the fee were known as “Father Moran’s Beggarmen.”

The Potato Famine in Ireland during the late 1840s brought large numbers of Irish Catholics to New Jersey and to Newark. In 1846, Father Moran resolved to enlarge the church again and met with opposition from older parishioners who wanted to build a new church. Great drama ensued, with Father Moran denouncing the opponents of enlarging the church from the steps of the altar. The parishioners appealed to John Hughes, the bishop of New York, who came to Newark to meet with them and settle the matter. Hughes’ Solomonic decision was to praise Moran, “You have, my dear brethren, a model pastor,” and to support Moran’s plans to enlarge St. John’s. But Hughes also revealed that Moran himself was planning to purchase land for a new church that would become St. Patrick’s. Hughes told the people:
I sincerely hope that all will unite with your devoted pastor and aid him in his laudable efforts to improve the time-honored structure that must ever be dear to all the people of St. John’s. It is your old friend to behold with pride.
Not withstanding this appeal, most of those who were clammoring for the new church never gave even one cent toward the improvement of the old. Moran enlarged St. John’s, front and rear, in 1846. In 1849-1850, he oversaw the design and construction of St. Patrick’s Church, later the pro-cathedral.
When, in 1853, James Roosevelt Bayley was appointed the first bishop of the newly established diocese of Newark, one of his first acts was to appoint Father Moran as his vicar general. After the bishop, the vicar general is the next most important office in any diocese. This demonstrated the positive reputation of Father Moran as a pastor and an administrator as well as the esteem that the bishop had for him. These new responsibilities did not slow his work.
Over the years, Moran continued to enlarge and redecorate the church, acting as his own architect. Moran designed and built the façade and the towers using local brown sandstone. Bells and a carillon were put in the towers and an organ installed in the church. When the work was finished in 1858, the exterior of the church, although originally more elaborate, presented almost the same appearance as it does today.
The bells comprising the chimes of St. John’s are nine in number. They were cast by the “McNeely Bell Foundry, West Troy, New York,” and placed in position in 1859. There is no record of the names given to them. The largest bell and the one next in size bear the inscriptions respectively of “Right Rev. J. R. Bayley, First Bishop” and “Very Rev. Patrick Moran, V.G., Pastor.” All the other bells are inscribed “St. John’s Church, Newark, N.J.” Bishop Bayley blessed the chimes when they were received from the foundry.
Completing the fabric of the church, Moran dedicated his time and efforts to the decoration of the interior, carving the altar and making the baptismal font with his own hands.
On May 4, 1858, St. John’s became the first consecrated church in the diocese. Consecration is a special ceremony reserved for church buildings that have been completed and are free of debt. The consecration is shown by twelve candles on the interior walls. On the anniversary day of the consecration, these candles are lit, and the church is allowed to have a special commemorative liturgy for the Mass.
The Newark Daily Advertiser recorded the event in its May 6, 1858, edition:
The consecration of St. John’s church in Mulberry Street took place this morning with very imposing ceremonies such as rarely occur in this country…
The church has recently been thoroughly remodeled and provided with a new stone front, and the interior is elaborately ornamented in stucco…In order to defray the expenses of the consecration, tickets will be issued for which $1.00 will be charged.
Eight years later, on July 25, 1866, Father Moran died.
Father Moran and The Architecture of the Church Exterior
The material of the façade of St. John’s is brown sandstone from a quarry on Eighth Avenue in Newark. In the 19th century, the city of Newark was a source of sandstone for the entire northeast. The Morris Canal, and later the railroads, facilitated the transport of the stone. Quarries were located near the present site of Sacred Heart Cathedral and in West Orange in Llewellyn Park.
The general style of the architecture of the façade is “Gothic Revival.” This was the predominant architectural style for religious and civic structures of the mid- and late-19th century. It copied the Gothic style of medieval Europe while utilizing contemporary features such as steel beams to avoid relying on stone buttresses.
The style of St. John’s is late English Gothic, called perpendicular. The façade is severely plain; the original roof line was decorated, and each tower surmounted by pinnacles. While the exterior is Gothic, the interior could be described as classical. Many American architects of the 19th century were not able to visit Europe. They relied on ubiquitous “pattern books” that contained line drawings of the various elements of Gothic architecture. From these books they derived the design of many churches of the period. More than likely, Father Moran relied on them as did professional architects.
Some believe that Moran used the façade of York Minster, the monumental cathedral of York, England, as the inspiration for his much smaller church. There are similarities in the proportion and decoration of the façade, the twin towers with pinnacles, the use of a central window, and tower windows.
The pinnacles and roof line decorations were removed in the mid-20th century. This was a common result of weakening over time and weather damage. In the photographs above we see the “before and after” façade of the church. In the drawing below, taken from a 1947 church program, we also can see the pinnacles and roof line decorations still in place. The drawing itself probably is from about 1925 and shows us the parish complex at that time. An analysis of the buildings gives us an approximate date for this illustration.
This picture gives us a view of the rectory (left of the church), built in 1870 during the pastorate of Rev. Thomas Killeen (1867-1876). Across the street from the church is the parochial school building. Opened in 1879 under the direction of the Sisters of St. Joseph of Chestnut Hill, it closed in 1928. It was torn down in the 1930s to make way for the diocesan chancery offices. The chancery office building was, in turn, sold to the Episcopal Diocese of Newark in the 1990s when the new Archdiocesan Pastoral Center on Clifton Avenue was completed.
In the right rear of the church is a two-story building that housed the commercial school run by the parish for many years. In the 1930s, it was partially demolished and converted into the side chapel that continues to serve the church. In the rear of the church the addition that became the sacristy can be seen as well.
Also helping to date this drawing are the cars that are of 1920s vintage.

The Nineteenth Century Church Interior
The Work of Father Moran

Paul V. Flynn’s History of St. John’s Church – 1908 provides us with images of the interior of the church in 1908. Subsequent renovations have changed the interior, not necessarily for the better in all instances.
In this photograph, the main altar and side altars appear to be marble. This common deception is called faux marbre, “false marble,” wood painted to appear to be marble. It was common in many churches when real marble was too expensive or too difficult to obtain.
The altar’s design represents the dream of Father Moran for an enlarged St. John’s. He hoped to widen the façade of the church, extending it to left and right to include two side towers recalling the ancient Round Towers of Ireland, connected by decorative recessed walls to the two Gothic towers of the present church. In this conception, the body of the church appropriately serves as the tabernacle.
Moran himself is credited with carving this magnificent reredos, completing the work in 1833.
In the alcoves to the left and right of the main altar, beneath the statues of the Blessed Virgin and St. Joseph, were altars of the same Gothic design.
The rectangular interior is relieved by the beautiful Gothic windows, and the delicate curve of the ceiling removes all aspects of squareness. Three recessed Gothic arches, originally joined to one another by delicately carved and pinnacled shafts, enclose the altars. The three arches were fringed with trefoils and the recessed main arch was filled with admirably executed carving. Much of this decoration was later removed. A painting of the “Ascension of Our Blessed Lord,” modeled on Raphael’s “Transfiguration,” was placed in the recess behind the main altar. Delicate carving framed the painting. Leaves, intertwined with grapes, stood out in high relief. Columns finished in faux marbre completed the frame.

Above the doors leading to the sacristy there were two paintings on canvas – one is the “Apparition of our Lord to Blessed Margaret Mary” (above, right): and the other represents the “Story of the Rosary” (above, left). The dog in the latter picture refers to the Dominican Order that preached the devotion to the Rosary. The Dominicans, the “Domini Canes” or the “Dogs of the Lord” were known as such because of their strong defense of the faith. These paintings, significantly cut in size, now are placed in the alcoves flanking the central bay.
Medallion paintings of saints adorned the spaces between the window arches. As we look toward the altar, the left side honors women saints, including St. Bridget of Ireland, in her dress as an abbess. On the right side are male saints.
Father Moran made miniature patterns of the windows. Their execution is magnificent. They are of French construction, from Angers, according to Paul Flynn. In themselves they merit a special description and deserve attentive study. The windows are in bright colors, and the figures and canopies are beautiful. A series of seven small grisaille (monochrome black, gray, and white) rondels ornament the borders of the windows of Our Lord and Our Lady. They are quite small, scarcely six inches in diameter and gemlike in their delicacy.
The grisaille windows tell the history of the lives of Our Lord and of the Blessed Virgin Mary. They are interspersed with symbols of the Passion of Our Lord and the Mysteries of the Rosary of Our Blessed Mother. Saints are portrayed in the other windows, together with their traditional symbols. On the right, they are St. Matthew with an angel, St. Mark with a lion, St. Paul holding a sword, St. Rose, and lastly, St. Patrick. On the left we find St. John with an eagle, St. Luke with a bull, St. Peter bearing the keys, and St. Joseph with doves. The coloring of the glass is rich, and wonderful effects are produced in the changing sunlight. The canopies are wonderfully designed, and the borders diversified so that no window presents any aspect of sameness to another.
There also are windows in the sacristy representing the four Evangelists. These windows are gifts of members of the parish.
The Baptismal Font
Still on view and in use in the church is a most sacred piece of ecclesiastical furniture. Carefully constructed of wood by Father Moran himself, the baptismal font has been used for more than 150 years. The font is scarcely three-and-one-half feet high and of plain design. The clever Father Moran included in it mechanical features that carried away the water used in excess in the administration of the sacrament of Baptism. Among those baptized at this font was Michael Augustine Corrigan, second bishop of Newark (1873-1880), and seventh bishop and third archbishop of New York (1880-1902).

« The Mother Church of the Archdiocese of Newark | The Many, Varied, and Often Unique, Apostolates of St. John’s Parish »
