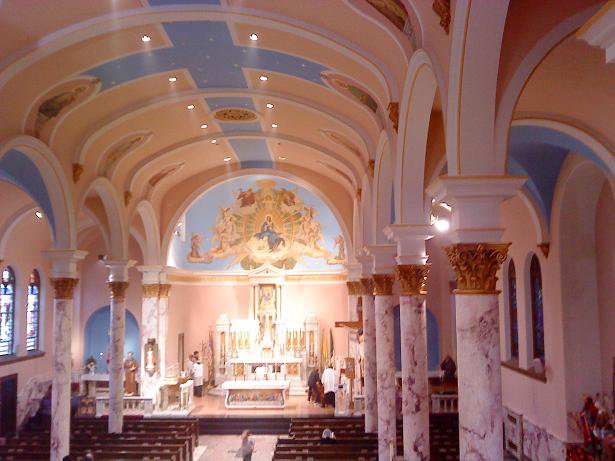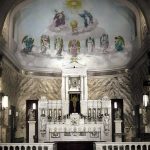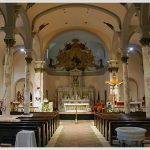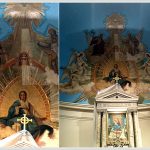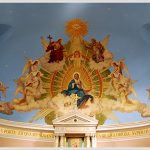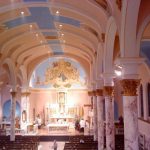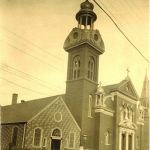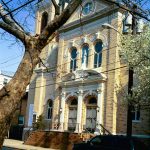This lovely Baroque church was opened in 1904 and consecrated in 1928. The parish website describes the church as follows:
“The edifice is a synthesis of three architectural types—Greek, Byzantine and Roman. Greek strength and simplicity of design were reflected in the basic rectangular building with a double-pitched roof, a pediment, Corinthian architrave, frieze and cornice. The arched doorways, windows and niche reflected the quiet grace of Roman architecture. Three elegant Byzantine pillared cupolas crowned the campanile and atop each of the two pilasters framing the façade. The central nave between two side aisles was reminiscent of the Roman basilica and divided by two rows of columns. Each has a Corinthian capital of acanthus leaves. The vaulted nave, aisles, arched recesses of the two side altars and the sanctuary is Byzantine expressions of Roman structural features.”
http://www.holyrosarychurch.com/welcome_to_holy_rosary_church.html
About The Building
Architect(s)
- Eugene Ciccarelli
Architectural Style
- Baroque Revival
Fabricator(s) of Windows
- John Morgan and Son
Renovations
- 1927 - A thirty foot extension was added to the rear of the basic structure. The total length of the church was now one hundred and thirty feet with a seating capacity of about one thousand. The new sanctuary was a half dome winged by two side altars. It had a round, stained glass foil window in the center of the rear wall immediately above the altar. On the two sidewalls were small stained glass arched windows. The main altar, made in Italy, was of marble. It included a mosaic of Our Lady of the Most Holy Rosary of Pompeii above the tabernacle. The marbleized altar in the right wing of the sanctuary had a picture of the last supper carved in its apron. The twin altar in the opposite wing had a carving of the souls in purgatory. Along with the altar a marble baptistery, oak pulpit and marble altar rail to replace the old one were added. A reconditioned organ was installed in the choir loft. 1948 - The cupolas were removed and the tower surmounted with a spire. 1950 - New wiring and lighting fixtures were installed. The walls and ceilings were repaired and redecorated and the Sanctuary lamp hanging from the ceiling was removed. The sanctuary floor was covered with terrazzo and embedded with the motto of Holy Rosary “Ad Jesum per Mariam”. A cement veneer in the form of bricks was placed over the exterior walls of the church and the bluestone steps were removed and replaced with brick. 1953 - A new organ built by Schantz Organ Company of Orrville Ohio was blessed and replaced the older organ. 1985 The church was rewired, the organ rebuilt, the marble floor installed, the bell ringing mechanism was replaced and the tower repaired, inside and out. New front steps, a new sound system and the redecoration and enlarging of the vestibule also were accomplished.
Current Status: In use
Interior Pictures
Exterior Pictures
Year Opened: 1903/4
