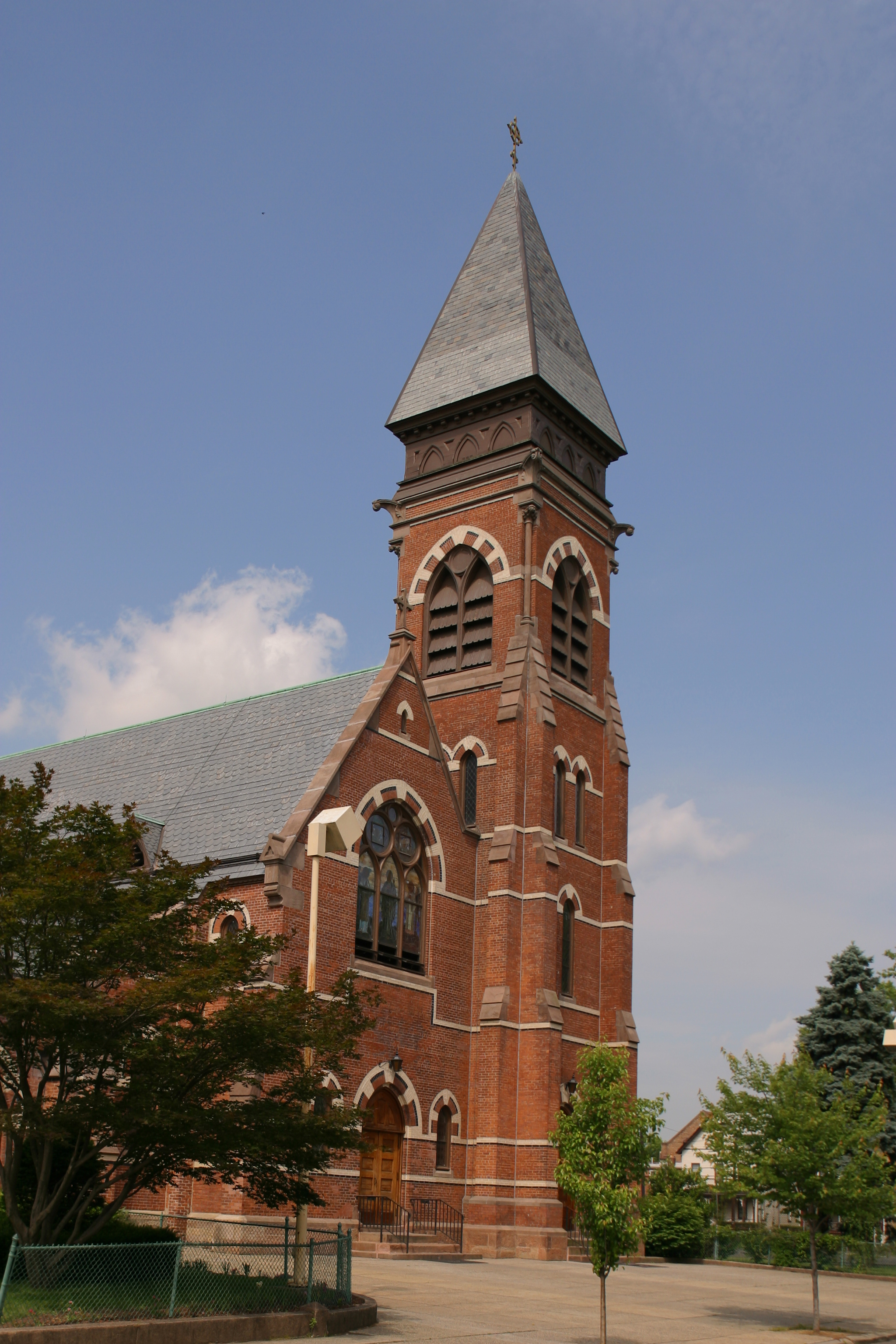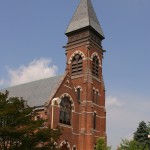Completed in 1880 and consecrated in 1890, this magnificent church is an example of the High Victorian Gothic style. The constructional polychromy of of St. Mary’s is a distinguishing feature of this style which was predominant in 1860-1890. The exterior finish of the church is red brick laid in the common bond technique with the alternation of yellow and black stone in the decorative bands which surround the pointed arch windows and doorways. The horizontal string courses of light and dark brickwork which connect the features of the windows and doorways of the church emphasize the flatness and massiveness of the red brick walls by showing that the windows and door frames are flush with the wall surfaces.
The main body of the church is cruciform. The original structure was basically rectangular in plan, three bays wide by eight bays deep, which created an axial plan. The one bay transepts were expanded to three in 1950, and a Latin cruciform structure was established. The original dark polished ash pews, located in the nave, are formed in a key type motif with a carved open trefoil at the top and a carved open cross at the base. The pews are separated by a functional paneled divider which allowed for the Victorian custom of “pew rent.”
Another important feature of St. Mary’s is the bell tower which is square in design with sloping piered buttresses capped with stone coping, and the buttresses rise higher than the roof of the church. The bell tower consists of a tall pyramidal steeple, broad wood frieze, louvered belfry openings, slender colonnettes with Corinthian stone capitals, four carved gargoyles, and constructional polychromy.
About The Building
Architect(s)
- Jeremiah O'Rourke
Architectural Style
- Gothic Revival
Fabricator(s) of Windows
- S. Slack and Co. - 1880
- Edward W. Hiemer - 1950
Bells
- McShane Bell Foundry - 1888
Renovations
- 1898 - Baptistry added to south side of apse; balancing niche on north side of apse 1912 - Entrance way and vestibule 1950 - North and south transepts extended - duplicate the design of the original church structure 1980 - new altar
Current Status: In use
Interior Pictures
Exterior Pictures
Year Opened: 1880

![St._Marys_SM[1] St._Marys_SM[1]](https://blogs.shu.edu/newarkchurches/files/2012/01/St._Marys_SM1.jpg)
