Our Lady of Sorrows – a nearly century-old Roman Catholic parish marked in popular history as the matrimonial site of Frank and Nancy Sinatra – stands in polychromatic beauty…
Richly rendered orange buff brick, foaming terracotta tiles, smoothed lengths of limestone, a marble monument that literally reflects a Renaissance master in artistic precision and aesthetic exactitude.
From without, the vernacular Lombard Romanesque church – also known as First Romanesque, a style manifested in Lombardy (Northern Italy) in the 10th and 11th centuries and characterized primarily by blind arcades along gables, parapets and campaniles – is aglow in an orange and blond matrix of brick and limestone. A central raised arched doorway is outlined by floral keystones, a pattern repeated in a seemingly continuous course without and within.
Ten tall arched window openings fenestrate the east and west walls of the church. Two square towers with stone arcade balustrades on each side break into octagonal belfries roofed with Lombardic terracotta tiles.
The Claremont Avenue facade is a vernacularized classicism, a bold bow to Italian antiquity. But a different architectural order is at work on the inside. The shallow foyer opens to an immense column-free sanctuary – an engineering feat made possible by advances in structural steel construction.
In the 1930s, Modernism was finding its way into historicist architecture; century-old architectural anatomies like slender pillars and towering triforiums were slowly being eradicated for more simplistic layouts that allowed clearer views of the chancel and increased light penetration.
At its unveiling in 1935, Our Lady of Sorrows was considered to be Jersey City’s first unobstructed church interior and hence one of its earliest Modernist edifices. The prominent Italian-American architect Anthony J. DePace designed a single gaping space under a low ceiling that culminates at shallow proscenium-arched transept alcoves and a main ciborium altar backed against a sheer plaster wall.
A series of 10 stained glass windows designed by Rivell Studios are themselves modern; simplistically executed effigies staring out of looking glass emblems, the names of Italian parish founders and families memorialized in their bottom ventilation panels
From John Gomez in The Jersey Journal, March 12, 2009.
The church was built by Auriemma and Macchi Construction Company.
About The Building
Architect(s)
- Anthony J. DePace
Architectural Style
- Romanesque Revival
- Modern
Interior Designer(s)
- Felix Lanzaroni - marbles
- Rochette and Parzini - statuary
Fabricator(s) of Windows
- Rivell
Notable Works of Art
- The interior marbles are by Felix Lanzaroni. The sculptors were Rochette and Parzini 1940 - Copy of Michelangelo's Pieta. A single block of white Carrara marble was sculpted by Trevi Studios of Rome, Italy.
Current Status: In use
Interior Pictures
Exterior Pictures
Year Opened: 1935



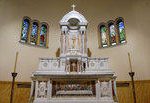
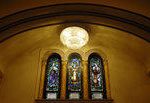
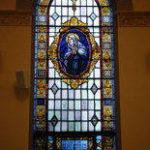
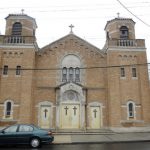
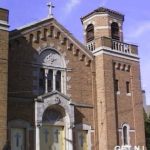

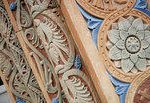
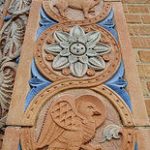

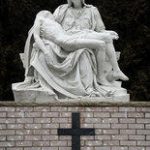
I have just discovered my brother’s 8 th grade diploma and graduation program from 1954! He was Kevin Moran, one of the 48 students. I’m happy to share this w/ anyone as he has just passed away, after living a good life. He loved this school and church and remained a true Catholic, being given Holy Communion,Last Rites and a Mass last week.
I remember the delicioso food we were given at lunchtime. My parents would drive the sisters back to their Motherhouse on Sunday evenings.Councidentally as an adult,I lived in the same neighborhood in MorrisTwp. If you would like the foster or original program, I’m happy for you to have it. 561-832-0067 leave a message
I was an altar boy at Frank Sinatra’s wedding. He never even tipped me (tipping was the custom in those days).
Hello to Jersey City.
I’ve been living in Western Canada the last fifty-six years.
One of those stained glass windows has my grandfather’s name on the ventilation panel. His name is Michael Tuzzo. I never knew him as he passed before I was born, but my grandmother always remembered him in prayer and spoke of him to us youngsters too.
My grandfather is Leopold Joseph Auriemma! I am his proud granddaughter .It gives me such a feelong of pride that this became such a historial landmark! I enjoyed reading your article!