Set in picturesque Hamilton Park, St. Michael’s is built of red brick trimmed in Nova Scotia free stone, together with brown stone and granite. The facade also is embellished with English tessellated and encaustic tiles. The original plan included twin towers but it was determined that the building would not bear the strain. The interior has been renovated several times, with a restoration of the paintings in 2005.
The windows, installed in 1899/1901, are by Franz Meyer of Munich.
About The Building
Architect(s)
- Patrick Keely
Architectural Style
- Renaissance Revival
Fabricator(s) of Windows
- Franz Meyer
Notable Works of Art
- 1927 - E. J. Skinner organ 1920s - The main altar, installed in the 1920s, is medieval in style, similar to altars in San Clemente and San Giorgio in Velabro in Rome. It is almost an exact copy of the medieval altar in the Cloisters museum in New York City.
Renovations
- 1901 - Ceiling paintings replaced with rococo design. 1900/01 - Installation of Franz Meyer stained glass windows c. 1910 - Marble, onyx , and brass altar rail, Stations of the Cross, marble pulpit 1925 - Marble altar and baldachin, marble sanctuary floor, marble altar rail, life-size crucifix, stained glass window of St. Michael the Archangel, new color scheme, paintings of Fathers and Doctors of the Eastern and Western Churches, canopy attached to pulpit, Skinner organ.
Current Status: In use
Interior Pictures
Exterior Pictures
Commentary: In 1997, St. Michael's became part of the Parish of the Resurrection.
Year Opened: 1876

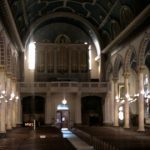
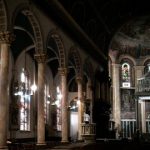
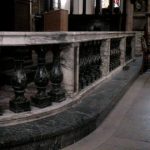
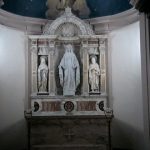
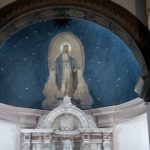
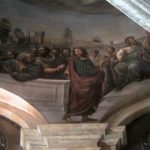
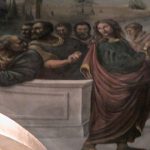
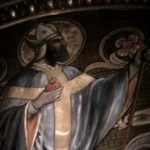
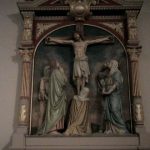
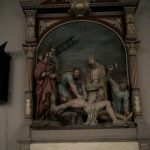
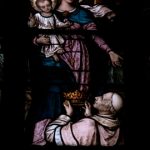

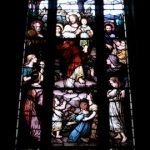
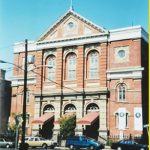
Organ: E. M. Skinner
Thanks for this wonderful site