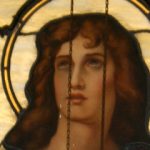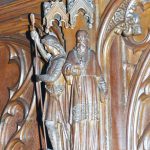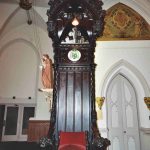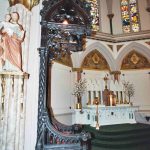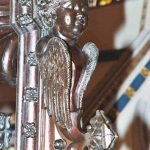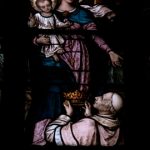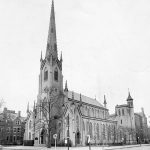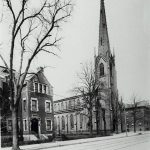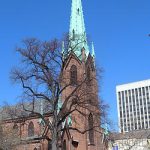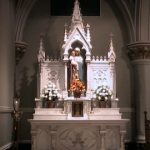St. Patrick’s, founded in 1848 and completed in 1850, antedates the founding of the diocese of Newark in 1853. When the diocese was established, Bishop James Roosevelt Bayley designated St. Patrick’s to be the “pro-cathedral” until a grander cathedral could be erected. St. Patrick’s remained as the seat of the bishops and archbishops of Newark for over a century until the Cathedral Basilica of the Sacred Heart was opened in 1954. It remains the “pro-cathedral” as it retains the original cathedra, or throne, of the archbishops of Newark.
St. Patrick’s Pro-Cathedral is, in many ways, the mother church of the Archdiocese. It served as our cathedral from the establishment of the diocese in 1850 until the dedication of Sacred Heart Cathedral Basilica in 1954. It was the site of numerous major events, installations of bishops, ordinations of priests, thousands of weddings and baptisms.
Exterior
Built in 1850, at the height of the American Gothic Revival, the pro-cathedral is an excellent example of the simpler versions of the style. This simplicity is reflected in the choice of exterior material, brick rather than stone, and the lack of spatial complexity in the interior plan.
St. Patrick’s is constructed of a simple red brick that often was painted over. For many years the pro-cathedral was painted, either in brown or dark red. The paint was removed in 1950 for the parish centennial. For the 150th anniversary of the pro-cathedral in 2000, the exterior was cleaned and the bricks pointed. A new roof as well was installed. The cost of the exterior work, $1,000,000, was paid in part by the State of New Jersey and part by the Archdiocese. The state allocates funds to assist in the exterior repair of buildings designated as historic by the New Jersey Historical Commission. No state funds may be used for interior repairs since the interior is dedicated to worship and this would violate state constitutional provisions regarding aid to religion. Recent state budgets have drastically reduced the amount allocated to the repair of historic buildings. In 2000 the interior was restored and renovated with archdiocesan funds.
Interior
The architectural details are typical of the period and style, in not being exact copies but highly stylized and freely interpreted renditions. The vaulting of the ceiling, highlighted by the recent repainting, is a fine example of German Gothic with its cats-cradle of ribbing and heavily foliated, newly gilded, bosses. Bosses began as a decorative trick to cover up the inelegant intersections of multiple ribs and ultimately developed, as here, into important architectural details.
An important element in the architecture of the pro-cathedral is the Gothic tracery of the windows. Unlike most examples of Gothic Revival, the designer of the church did not select one simple form for the lacey stone work at the tops of the windows, rather he chose to use multiple examples from the pattern books he referenced, making for an interesting catalogue of Gothic forms.
The original church did not include the chapel or sacristy. They were added within 20 years of construction. The sanctuary was extended to accommodate pontifical ceremonies. The pillars, marbleized today, are of brownstone, probably from the Newark or Belleville quarries. The paintings, of which only some remain, including renditions of the coats of arms of the first five bishops of Newark, are by Gonippo Raggi.
The oldest windows, dating from the 1860s, are in the sacristy, and in a state of disrepair. The windows in the nave, sanctuary, and chapel, of unknown manufacture, referred to in a newspaper report as “Dutch,” were installed in 1924. A window of St. Patrick, over the entrance to the nave is from the nineteenth century and in the Tiffany style. It is a rare example of “double-panning;” the face and hands of the saint are double panes of stained glass.
The main altar is of elaborately carved wood in the Gothic style. Unfortunately, renovations of the 1970s and 1980s destroyed the reredos of the main altar. The renovation of 2000 replaced them with marble reredos in a simplified gothic style.
The most spectacular piece in the cathedral is the Bishop’s cathedra, installed in the 1860s. This black walnut architectural fantasy, by John Jelliff, a prominent Newark furniture-maker, is one of the finest extant examples of the nineteenth century carver’s art. A newspaper article from the 1860s describes it thus: “It is made of black walnut, gracefully carved, and extends upward of 20 feet, where it projects forward about six feet and culminates in pinnacle shape at the height of about 25 feet…Various devices of a religious and ornamental character, including a representation of two angels under the projection above, are ingeniously carved upon it.”
See http://pirate.shu.edu/~wisterro/hoc/St_Patrick.htm
About The Building
Architect(s)
- James Keely
- Patrick Moran
Architectural Style
- Gothic Revival
Interior Designer(s)
- 1850 - Unknown
- 1860s - Jeremiah O'Rourke
Fabricator(s) of Windows
- 1875 - "Mr. Fitzpatrick the Glass Stainer"
- 1925 - "Made in Holland"
Bells
- St. Patrick - 3,000 lbs. - Menelley's Sons, West Troy NY - 1862
- St. Mary - 1535 lbs. - Menelley's Sons, West Troy NY - 1862
- St. James - 888 lbs. - Menelley's Sons, West Troy NY - 1862
- St. Bridget - 375 lbs. - Menelley's Sons, West Troy NY - 1862
- St. John the Baptist - 2,100 lbs - Meneeley & Co., Troy NY - 1875
- St. Peter & St. Paul - 1,262 lbs. - Meneeley & Co., Troy NY - 1875
- St. Gabriel the Archangel - 648 lbs. - Meneeley & Co., Troy NY - 1875
- St. Aloysius - 534 lbs. - Meneeley & Co., Troy NY - 1875
- St. Rose of Lima - 456 lbs. - Meneeley & Co., Troy NY - 1875
- St. Cecilia - 280 lbs. - Meneeley & Co., Troy NY - 1875
Notable Works of Art
- The Cathedra Perhaps the most spectacular feature of St. Patrick’s is the bishop’s chair. According to church tradition, early bishops preached and taught, not from a pulpit, but from a chair in the sanctuary of the church. The Latin word for chair is “cathedra.” Because of the presence of the chair, a bishop’s principal church is called a cathedral. In the nineteenth and preceding centuries, the bishop’s chair took on the appearance of a royal throne. Few monarchs can claim a throne as glorious as the cathedra in St. Patrick’s Pro-Cathedral. Designed and executed by John Jelliff, Newark’s most important furniture, chair and cabinetmaker of the last half of the nineteenth century, the achievement is spectacular. “It is made of black walnut, gracefully carved, and extends upward of 20 feet, where it projects forward about six feet and culminates in pinnacle shape at the height of about 25 feet…Various devices of a religious and ornamental character, including a representation of two angels under the projection above, are ingeniously carved upon it.” Interestingly, what appears to be the throne is actually a great canopy. The chair itself is small, low-backed, and uncomfortable. In the center of the canopy is a circular panel displaying the coat of arms of Most Rev. Theodore E. McCarrick, Archbishop of Newark. Several canceled checks payable to Jelliff in the Archives of the Archdiocese of Newark at Seton Hall University indicate the cost. The checks are for $68.00, $919.25, $177.00, and $43.25. Jelliff also designed the cover of the baptismal font, so some of these payments may reflect that as well. This cover now serves as a canopy over the tabernacle in the chapel. More than likely, the credence table in the sanctuary is also by Jelliff.
- Statue of the Immaculate Conception - 1850 It is one of three made in Germany. One is in St. John's Church in NEwark, and the other in St. Mary's Abbey Church in NEwark
- Statue of Sacred Heart - 1870 - Mayer of Munich
- The Organ On March 10, 1875, an organ made by Henry Erben was installed in St. Patrick’s. The original organ, installed in 1850, was sold to St. Michael’s Church in Jersey City. In 1924, Odell and Company of New York constructed a new instrument utilizing many of the pipes of the Erben Organ and new pipes as well. The present organ, incorporating pipes from both the Odell and the Erben organs, was built by the Peragallo Organ Company of Paterson, NJ, and installed in 1968. It is dedicated to the memory of Rt. Rev. Monsignor James F. Looney, P.A. The specifications for the organ are as follows: The organ has three manuals, Great, Swell, and Choir of 61 notes and Pedals of 32 notes. The Great Organ has seven stops: Open Diapason 8’, Bourdon 8’, Octave 4’, Harmonic Flute 4’, Octave Quint 2-2/3’, Super Octave 2’, Fourniture III Rk. The Swell Organ has nine stops: Bourdon 16’, Geigen Diapason 8’, Hohl Flute 8’, Viole 8’, Viole Celeste 8’, Prestant 4, Rohr Flute 4’, Mixture II Rk., Oboe 8’. The Choir Organ has seven stops: Geigen Principal 8’, Rohr Gedeckt 8’, Dolce 8’, Dolce Celeste 8’, Wlad Flute 4’, Block Flute 2’, Harmonic Trumpet 8’. The Pedal Organ has ten stops: Contrebasse 16’, Sub Bass 16’, Bourdon 16’, Quint 10-2/3’ Principal 8’, Mass Flute 8’, Super Octave 4’, Choral Bass 4’, Octavin 2’, Bombarde 16’. The total number of stops is 32. The total number of pipes is 1863. There are 22 Couplers on the organ, 23 Piston Combinations, visibly operating the stop key tablets, 1 Balanced Swell Pedal, 1 Balanced Choir Pedal, 1 Balanced Crescendo Pedal, 3 Pedal, Sforzando Reversible, 1 Great to Pedal reversible The accessories are five in number: 3 Crescendo Indicator Lights, 1 Sforzando Indicator Light, 1 Current Indicator Light, Swell Tremulant, Choir Tremulant.
- Statue of Our Lady of Providence 1985 - Gift of the Puerto Rican community
Renovations
- c. 1856 - Addition of Sacristy and "Rooster Tower"
- 1859 - Addition of Chapel of St. Vincent De Paul, later called Our Lady Chapel The chapel was added to the church in 1859 and dedicated to St. Vincent De Paul. Its purpose was to accommodate overflow crowds. The seating originally consisted of benches without backs. They were arranged so the congregation could either face the altar, originally placed where the tabernacle is now placed, or the main body of the church. In 1906, the chapel was transformed into a baptistery with the removal of the altar and the placement of a baptismal font in its place. The archways to the church were completely open until the 1982 renovations. At that time a transparent plastic divider was built separating the chapel from the body of the church. At its dedication, the renovated chapel was named Our Lady Chapel. In 1999 the walls were removed and replaced with sheet-rock and the doors were frosted. The chapel altar and the tabernacle platform were installed as part of the 1982 renovations, incorporating brass filigree from the 1906 altar rail, which was removed at that time. Over the tabernacle is an elaborate Gothic canopy. It is made of carved black walnut and originally was the covering of the baptismal font. It probably is the work of John Jelliff, who carved the cathedra in the church.
- 1874 - Jeremiah O'Rourke Expansion of sanctuary - removal of several rows of pews Painted "inside and out" Erben Organ installed
- 1905 - New side altars and Stations of the Cross New altar rail of marble and bronze Chapel transformed into Baptistery Electric lighting
- 1925 - New stained glass for church and chapel "Made in Holland" Odell organ installed
- 1929 - Gonippo Raggi filled the pro-cathedral with paintings. Over the arches of the nave he placed portraits of the Old Testament patriarchs and prophets, of the New Testament evangelists and apostles, and of the doctors of the church. Between the windows above the sanctuary he painted portraits of Irish saints: Cormac, Columbkill, Kieran, Brendan, Patrick, Bridget, Colman, Columbanus, Kilian, and Malachy. The lower wall of the sanctuary, forming a background to the altar, was decorated with panels showing the coats of arms of the bishops of Newark. The emblems were enriched with elaborate decoration and large figures of angels. The baptistery was decorated with peacocks, pelicans, wheat and grapes. The upper sanctuary and baptistery paintings have succumbed to damage from time and water, but those in the nave and lower sanctuary remain intact.
- 1950 - Gonippo Raggi re-painted the interior. The exterior paint was removed from the bricks. November 1950 - The church was severely damaged by a hurricane. The pinnacles collapsed into the church and extensive repairs were required.
- 1982 - The reredos were removed from the main altar. The altar rail was removed. The altar in the chapel was removed. The benches in the chapel were removed. A new free-standing wooden altar was installed in the chapel together with moveable chairs. A tabernacle was installed in the chapel. The church interior was painted gray.
- 2000 - Simple marble reredos and a bronze tabernacle were installed on the original wooden main altar. A marble altar of sacrifice was installed in the sanctuary. A marble baptismal font was installed in the body of the church. The church was painted in light pastels. The statues were repainted.
Current Status: In use
Interior Pictures
Exterior Pictures
Commentary: Who was the Architect of St.PAtrick's Pro-Cathedral? The design of St. Patrick’s is often credited to Rev. Patrick Moran, pastor of St. John’s Church on Mulberry Street in Newark, who was said to have an art and architectural background. Moran is credited with designing various alterations and additions to St. John’s. Several scholars disagree. It was the opinion of Donald Geyer, Newark City Planner and architectural historian, that Brooklyn’s famous ecclesiastical architect, Patrick Charles Keely, may have collaborated with Moran. Geyer based his claim on an illustration of the Church of Sts. Peter and Paul completed in 1848 in Williamsburg, Brooklyn that appears in a biography of Keely by architect Francis Kerwick. The church bears a striking resemblance to St. Patrick’s. Of the cathedrals credited to Keely by Kerwick, Geyer lists “Newark, N.J., Saint Patrick,” as well as St. John the Baptist in Paterson. Among Keely’s parish churches in New Jersey, Kerwick names St. Patrick, St. Michael and St. Bridget in Jersey City and St. Peter in New Brunswick. James F. Johnson agrees with Geyer and wrote that “it was through the kind interest of Father Patrick Moran that Mr. Keeley (sic) obtained the Newark work which secured for him the drawing up of a design for St. Patrick’s.” Although Moran had designed extensive alterations to St. John’s, it is difficult to imagine that a plan as complex as St. Patrick’s could have come from anyone other than a professional architect. It seems likely that Keely drew up the plans, incorporating suggestions from Moran. Dimensions Length — 130 feet Width — 70 feet Height — 60 feet Spire — 200 feet, topped with a cross
Year Opened: 1850
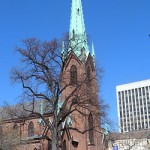
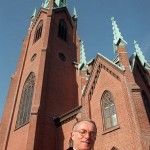
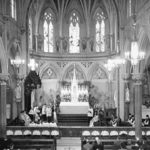
![51714615[1] 51714615[1]](https://blogs.shu.edu/newarkchurches/files/2011/12/517146151-150x150.jpg)
