Founded in 1869, the current church is a melange of architectural styles. St. Columba’s is based on the early 18th-century Chapelle Royale of Versailles. Its facade and semi-circular porch are copied from Pietro da Cortona’s mid-17th-century church of Santa Maria della Pace in Rome, and its bell tower is a smaller version of the Renaissance campanile of St. Mark’s in Venice.
A very similar combination of styles is visible in St. Aloysius Church in Jersey City, also designed by Charles Edwards. The porch and tower of St. Aloysius are almost identical to those of St. Columba, while the body of the church may best be described as Italian Renaissance.
A fire in the sanctuary area in the 1920s destroyed the original main altar and required a complete repainting of the interior. This renovation resulted in the Art Moderne design of the present altar and the Art Moderne of much of the painted decoration and stenciling.
About The Building
Architect(s)
- Charles Edwards
Architectural Style
- Renaissance and Baroque
Interior Designer(s)
- Marble Statues - Joseph Sibbel
Fabricator(s) of Windows
- Arnold & Locke
Notable Works of Art
- Baptistery Grill - Bronze
- Baptismal Font - Art Nouveau - Joseph Sibbel
- Stations of the Cross by Joseph Sibbel
- Marble statues - Joseph Sibbel
Renovations
- 1920s - Sanctuary renovated after fire destroyed the original. 2000s - Renovations by the Neocatechumenal Way to accommodate their liturgical needs did no damage to the fabric of hte church
Current Status: In use
Interior Pictures
Exterior Pictures
Year Opened: 1899
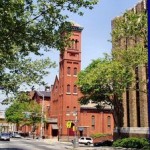

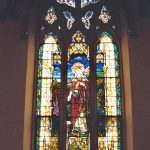
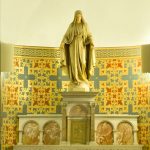
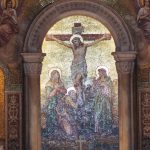
![248[1] 248[1]](https://blogs.shu.edu/newarkchurches/files/2011/12/2481-150x150.jpg)


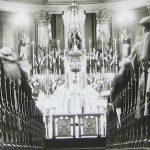
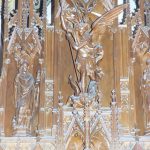
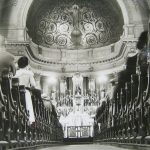

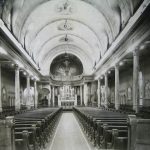
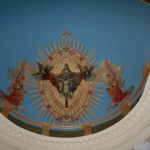



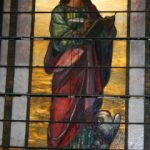

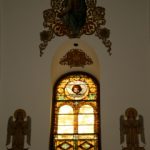
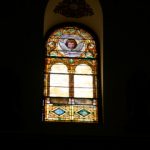
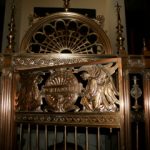



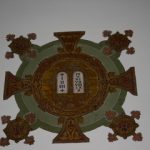
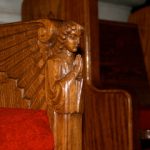
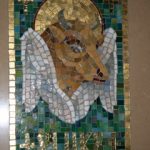



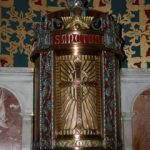
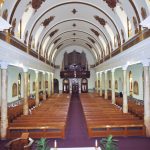
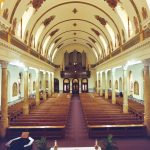
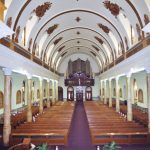

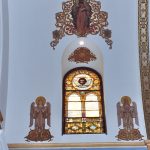

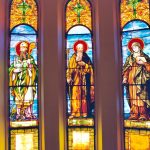




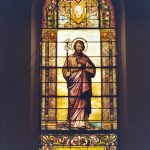






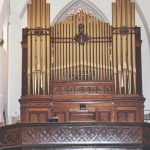

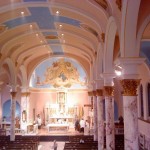

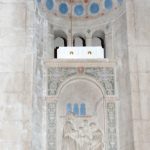



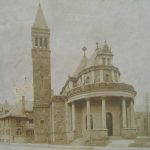



I remember this church very well. I and my siblings attended the Saint Columba parochial school across the street from the church, operated by the Sisters of Charity, which also had a convent adjacent to the school. The inside of the church was beautiful with shining marble columns inside along the stations of the cross, the marble being of various colors, beige predominant. We had a Boy Scout meeting hall under the church and many happy memories there too. Our family attended this church from 1952 to 1959 when we moved to Saint Peter’s Parrish Church on Lyons and Leslie.
My father was an altar boy at St. Columba’s– probably around 1925 or so. He went to grammar school there. I saw the Church from the outside a few years ago… I hope to see the inside someday….