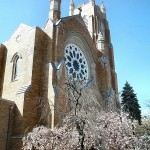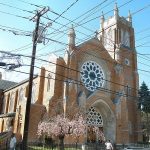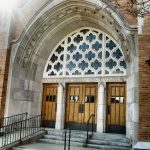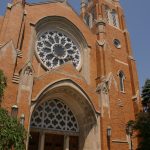A harmonious design in the Gothic Revival style, the church is constructed of steel reinforced concrete. The facing is a hard pressed pink mingled iron spot brick with Indiana limestone used for trim, pinnacles, finials, gablets, and buttress caps. The roof is finished with a variegated slate of ranging colors. The tower is 90 feet in height.
The windows were executed in New Jersey by artists trained in Germany. The interior is trimmed with limestone pilasters, colonnettes and buttresses. The fields between the pilasters are finished with low toned caen stone with a wainscoting of scagliola. The floor is done in terrazzo. The main altar, reredos, communion rail, side altars, stations of the cross, and pulpit all were designed by the architect as part of the church and were executed in marble and mosaic by artists in Italy. – Adapted from description by Anthony J. DePace, July 13, 1953.
gliola. The floor is done in terrazzo. The main altar, reredos, communion rail, side altars, stations of the cross, and pulpit all were designed by the architect as part of the church and were executed in marble and mosaic by artists in Italy. – Adapted from description by Anthony J. DePace, July 13, 1953.
About The Building
Architect(s)
- Anthony J. DePace
Architectural Style
- Gothic Revival
Interior Designer(s)
- Anthony J. DePace
Current Status: In use
Interior Pictures
Exterior Pictures
Year Opened: 1953








Theresa,
I graduated from the elementary school in 1955 or 1956 can’t remember for sure.
Have you tried to reach out to any classmates or such? I remember Monsignor Lankau, so maybe we have something in common. Hope you’ll keep in touch.
Donna Wyglendowski, of “old”
Beautiful Church
My Twin Daughters Received Their 1st Holy Communion, and Attended Early Grammar School Years There…
I grew up in this parish and it was so precious to me. The school, the processisions, the Easter vigil, Christmas eve midnight mass. I can go on and on. Our beloved Monsignor Lankau.